Kalpataru Vista | Sector 128, Noida
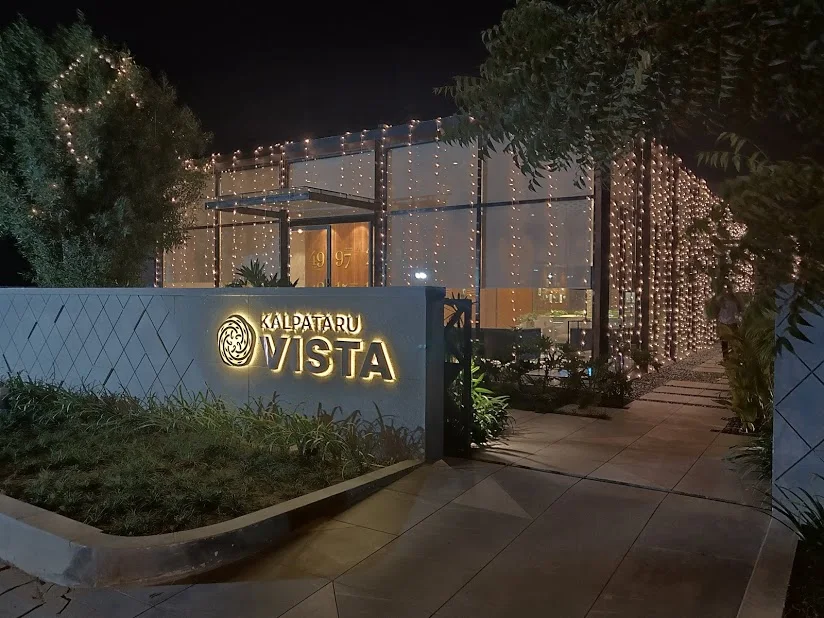
Kalpataru Group, one of India’s most trusted real estate developers with 50+ years of experience, presents Kalpataru Vista – a premium residential project in Sector 128, Noida. Designed for modern urban living, this luxury high-rise development offers 3 & 4 BHK apartments with smart home technology, sustainable architecture, and world-class amenities.
Key Highlights:-
Project Type: Residential Apartments (G+20 floors)
Unit Configurations: 3 BHK (1850–2100 sq. ft.) | 4 BHK (2750–3200 sq. ft.)
Total Area: 8 acres | Towers: 6
Possession Timeline: 2027 (RERA Approved)
Starting Price: ₹2.75 Crores*
Unique Selling Propositions (USP)
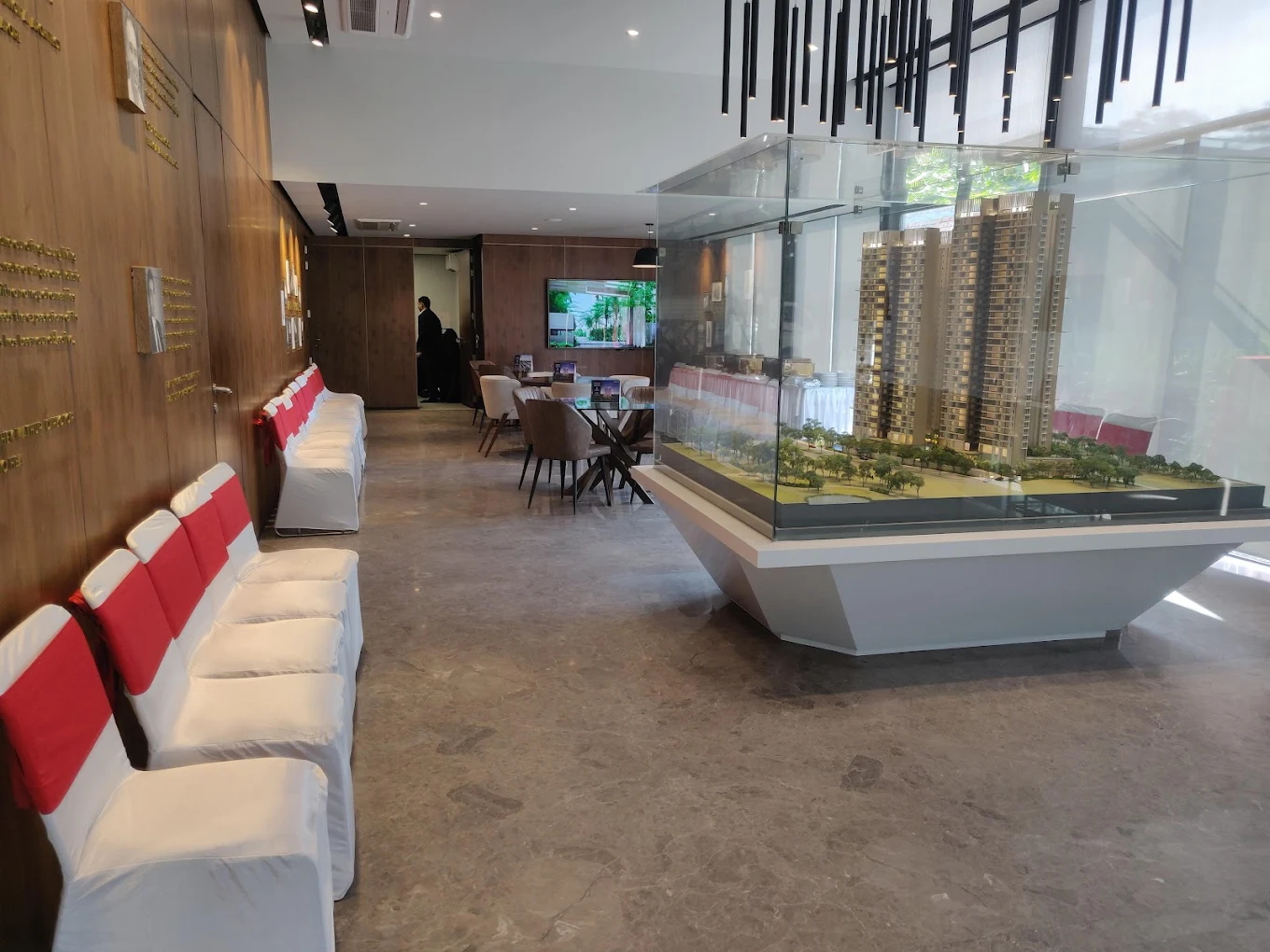
Luxury Living Redefined
Premium interiors with Italian marble flooring
Modular kitchens with Bosch appliances
Smart home automation (lighting, AC, security)
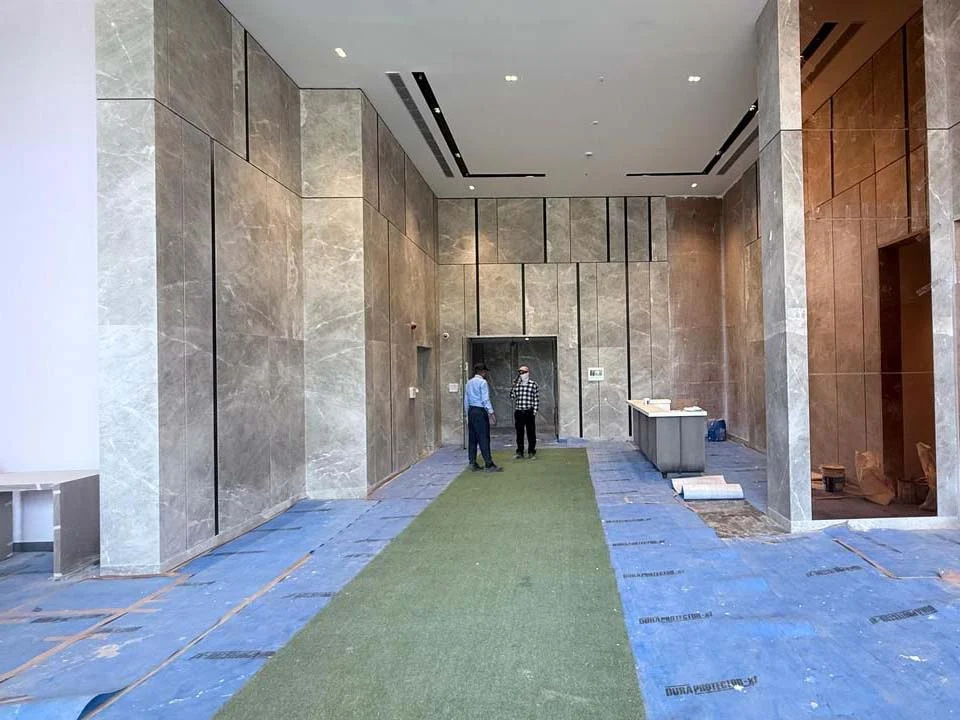
Sustainable & Future-Ready
IGBC Gold Pre-Certified Green Building
Solar-powered common areas
Rainwater harvesting & EV charging stations
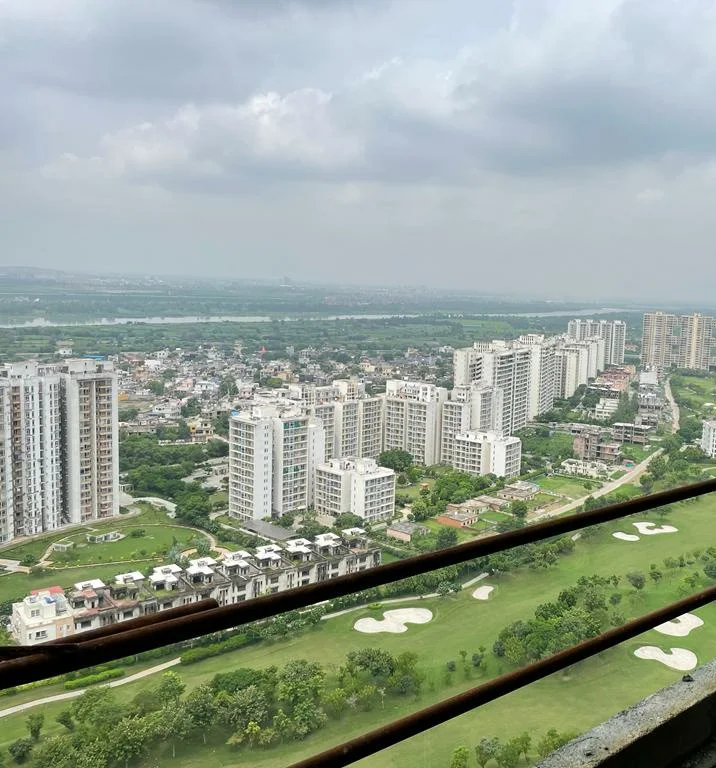
Exclusive Lifestyle Amenities
Sky decks with panoramic city views
Hydrotherapy pool & spa
Virtual golf simulator & kids’ STEM lab
Location Advantages & Nearby Landmarks
Strategic Connectivity:-
500m from Noida Expressway (Seamless access to Delhi & Greater Noida)
12 mins to Delhi Border (via DND Flyway)
500m from Proposed Metro Station
Key Landmarks Nearby:-
🏥 Hospitals:
Fortis Hospital (3 km)
Max Super Specialty (5 km)
🏫 Educational Institutions:-
Step by Step School (1.5 km)
Amity International (4 km)
🛍️ Shopping & Entertainment:-
Mall of Noida (2 km)
Gaur City Mall (3 km)
🏢 Business Hubs:-
Noida SEZ (6 km)
Corporate Park (3 km)
Why Invest in Kalpataru Vista?
1. Trusted Developer
Kalpataru Group’s 50+ year legacy
95% project delivery record
4.8/5 customer satisfaction rating
2. High Investment Potential
Current rental yield: 4.8% (vs. sector average of 4.2%)
Strong resale demand due to prime location
NRIs & corporate professionals actively leasing
3. Unmatched Construction Quality
RCC framed structure with M50 grade concrete
Earthquake-resistant design (Zone IV compliant)
5-year structural warranty
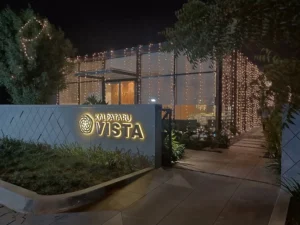
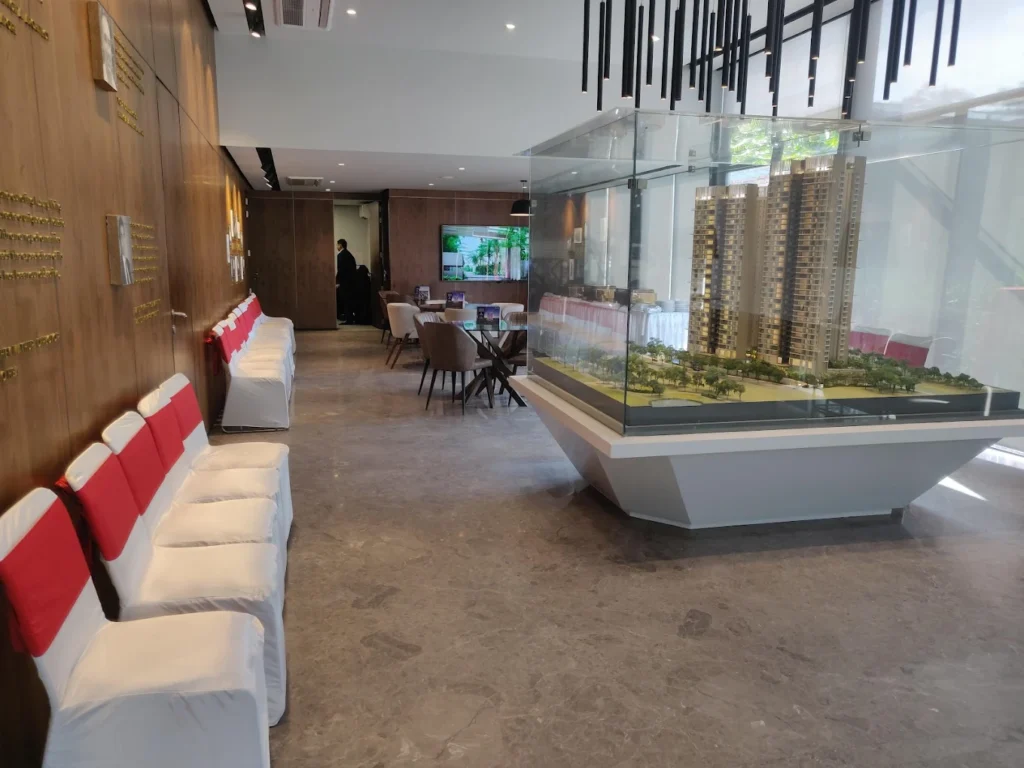
World-Class Amenities
Wellness & Leisure:-
Temperature-controlled infinity pool
Yoga pavilion & meditation garden
Spa with Jacuzzi & steam rooms
Family-Centric Features:-
Dedicated kids’ play zone & splash pool
Teen activity center & senior citizen lounge
Co-working spaces & library lounge
Security & Convenience:-
24/7 biometric access & CCTV surveillance
Drone surveillance for perimeter security
Concierge & valet parking services
Site Plan & Floor Plan Analysis
Site Layout:-
Total Area: 8 acres
Towers: 6 (G+20 floors)
Ground Coverage: 22% | Green Area: 78%
Parking Ratio: 2 cars per unit
Floor Plan Highlights:-
3 BHK (1850–2100 sq. ft.)
Living Area: 18′ x 16′ (Italian marble flooring)
Master Bedroom: 16′ x 14′ (walk-in closet)
Kitchen: 12′ x 10′ (modular with breakfast counter)
4 BHK (2750–3200 sq. ft.)
Living + Dining: 22′ x 18′ (spacious layout)
Master Suite: 18′ x 16′ (luxury bathroom)
Utility Room: 8′ x 6′ (separate service entrance)
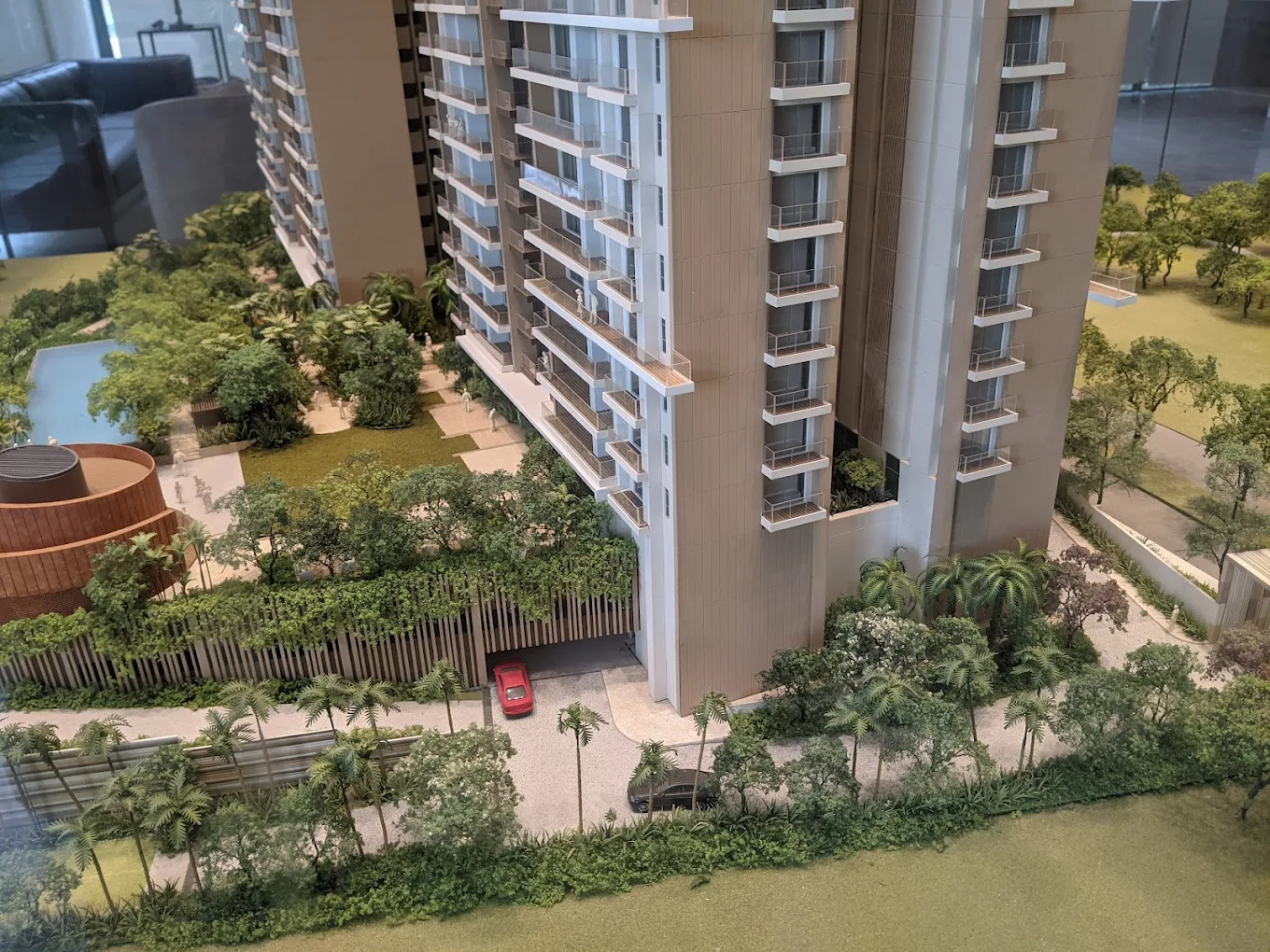

 India’s local business community.
India’s local business community.