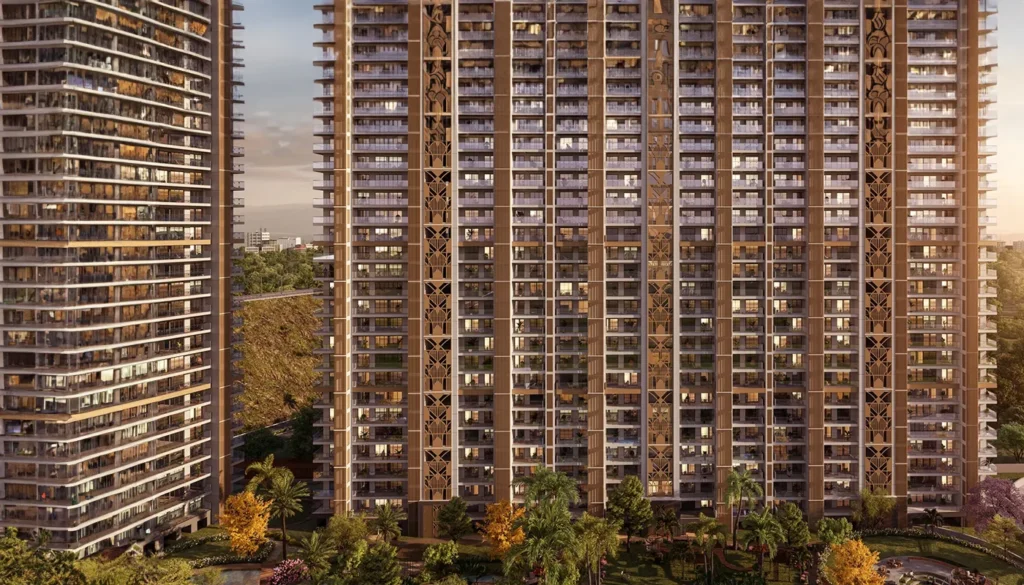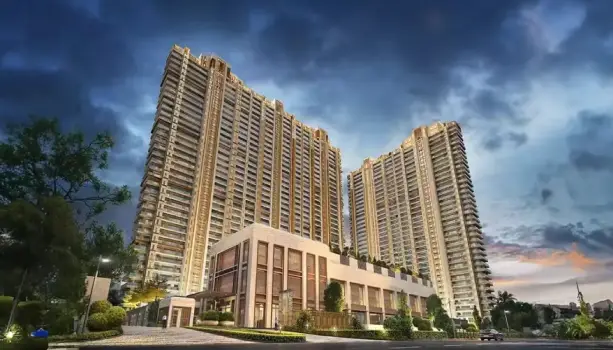Godrej Jardinia | Sector 146, Noida

Godrej Properties presents Jardinia, a premium residential development in the heart of Noida’s fastest-growing Sector 146. Spanning across 10 acres with 80% open spaces, this luxury project offers meticulously designed 3 and 4 BHK residences ranging from 1800 to 3200 sq. ft. As part of Godrej’s prestigious portfolio, Jardinia embodies the perfect blend of modern architecture and sustainable living, positioned strategically along the Noida-Greater Noida Expressway corridor.
Unique Selling Propositions
Signature Godrej Luxury
Premium Italian marble flooring in living areas
Grohe sanitary fittings and Hansgrohe showers
Modular kitchens with Bosch appliances
Floor-to-ceiling windows for panoramic views
Smart Living Ecosystem
Integrated home automation system (lighting, AC, security)
AI-based security with facial recognition
Electric vehicle charging stations
Smart waste management system
Sustainable Architecture
IGBC Gold pre-certified project
100% rainwater harvesting
Solar-powered common areas
Vertical gardens across towers
Strategic Location Advantages
Connectivity Matrix:-
Direct access to Noida Expressway (300m)
15 minutes to proposed Jewar Airport
Future Metro station (500m proposed)
Neighborhood Infrastructure:-
Educational Institutions:
Delhi Public School (1.2km)
Amity International (2.5km)
GD Goenka Global School (3km)
Healthcare:-
Fortis Hospital (4km)
Kailash Hospital (3.5km)
Max Super Speciality (7km)
Retail & Entertainment:-
Gaur City Mall (3km)
DLF Mall of India (8km)
The Great India Place (10km)
Why Godrej Jardinia Stands Out?

Builder Credentials:-
30+ years of real estate excellence
95% project delivery record
Investment Potential:-
Expected 18-22% appreciation in 5 years
Current rental yield of 4.5-5.2%
High demand from corporate tenants
Quality Assurance:-
Earthquake-resistant design (Zone IV compliant)
5-year structural warranty
World-Class Amenities
Leisure Facilities
Temperature-controlled infinity pool
Yoga deck with professional instructors
Indoor games room (table tennis, billiards)
Amphitheater for community events
Wellness Features
Spa with Jacuzzi and steam rooms
Fully-equipped gym with personal trainers
Reflexology jogging track
Meditation garden
Family-Centric Amenities
Dedicated kids' play zone with splash pool
Teenagers' activity center
Senior citizens' lounge
Community kitchen for gatherings
Site Plan Analysis
Total area:- 10 acres
Tower height:- 15 floors + ground
Ground coverage:-20%
Green cover:- 80%
Parking ratio:- 2 cars per unit
Floor Plan Specifications
3BHK (1800-2100 sq. ft.):
Living area: 18' x 16'
Master bedroom: 16' x 14' with walk-in closet
Kitchen: 12' x 10' modular
Balcony: 12' x 8'
4BHK (2800-3200 sq. ft.):-
Living + dining:- 22' x 18'
Master suite:-18' x 16' with luxury bath
Study room:- 10' x 10'
Utility area:-8' x 6'

 India’s local business community.
India’s local business community.